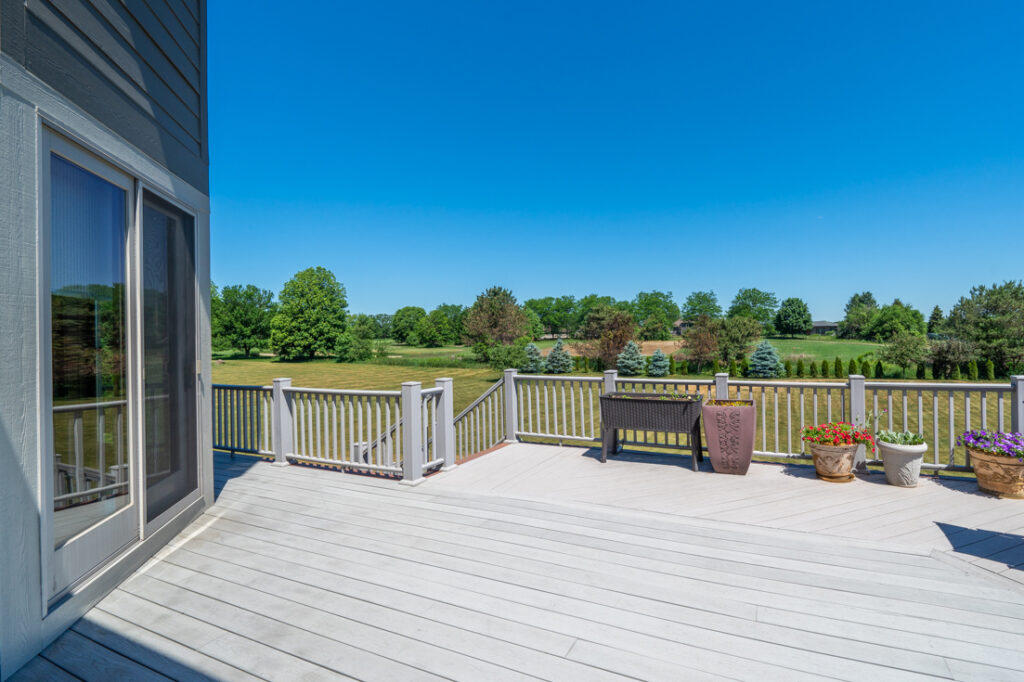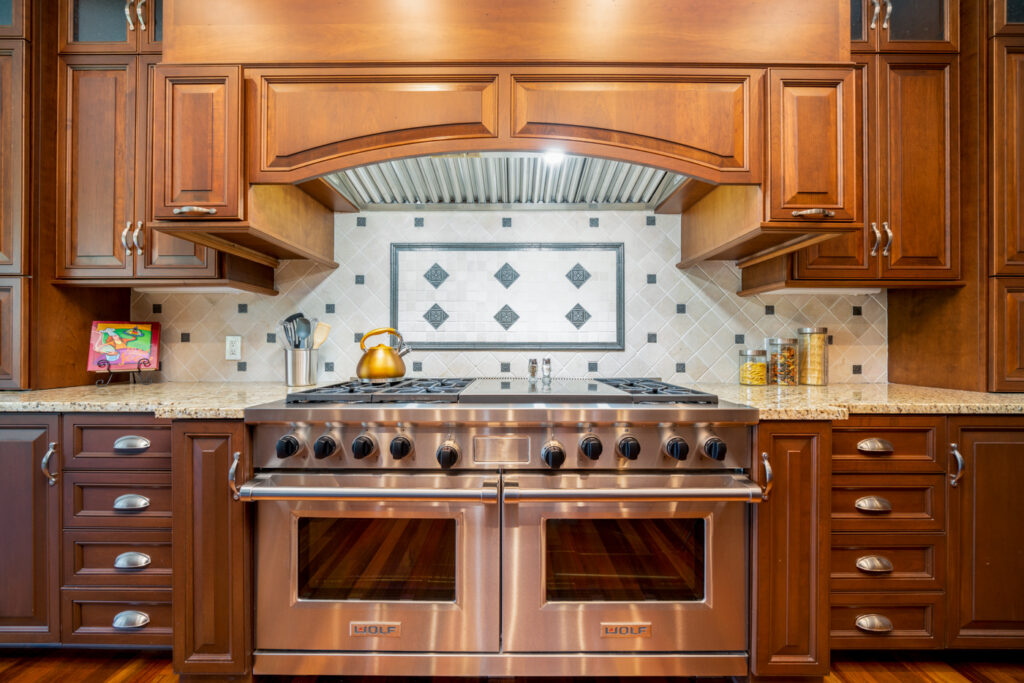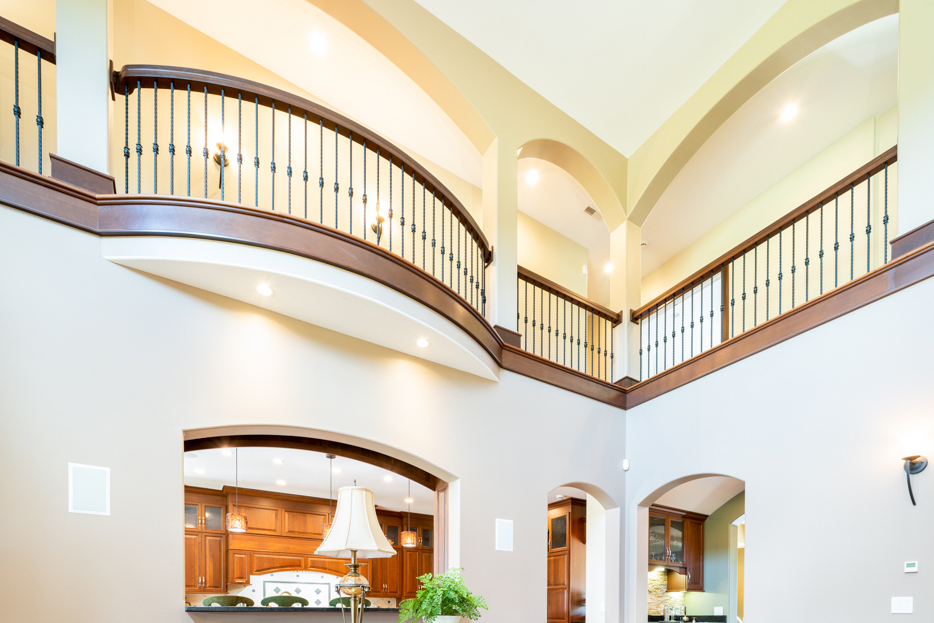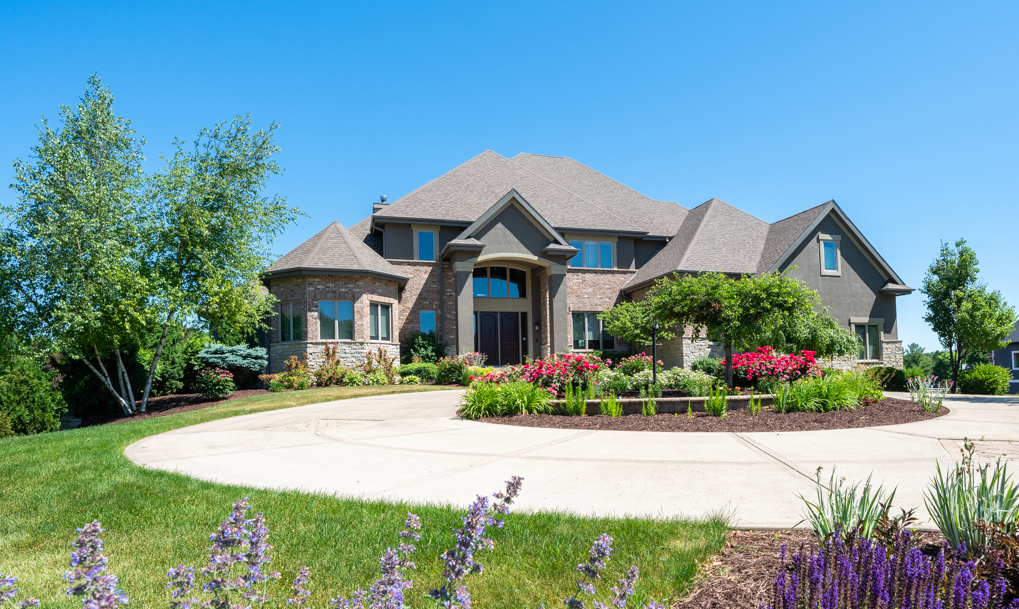PROPERTY Overview
7538 Fallen Oak Dr
Welcome to an entertainer’s dream home with superior craftsmanship at Verona's new golf course!
Lush landscaping and a circle drive invite you inside this spectacular home. You’ll be wowed by the 2-story grand entrance with curved Brazilian cherry staircase, walnut floors, and natural light. Your dream home awaits!
- Gourmet kitchen
- Luxurious primary suite
- Two-story maintenance-free deck
- Sport court and theatre room
- Middleton schools
- 9,886 square feet
- $1,890,000 list price
The house was constructed in 2007, and the sellers purchased the home from the builder unfinished and completed it in 2012/2013.
luxury living in verona, wisconsin
Property Features

Golf Course Setting
Two-story deck and tree-lined backyard overlook *brand new* Pioneer Pointe 13-hole golf course.

Gourmet Kitchen
High-end Sub-Zero and Wolf appliances and stunning walk-in pantry are a chef’s delight.

Superior Craftsmanship
Constructed with 2×6 and 2×8 framing and exotic flooring and trim curved on-site, plus in-floor heat.
explore
Video Tour
“Chris Venden was a joy to work with. She did an excellent job of marketing and selling our home. And she skillfully helped us navigate the complicated maze of buying a new home. I highly recommend her!”
Jack B
Home Owner
“Across the board, the teamwork by Mad City Dream Homes supported both the buying and selling processes and was critical to its success. It was done efficiently and effectively for both transactions. The whole team were with us during all steps of that journey.”
Deb and Chris
Home Owners
“Well done Chris!! You were awesome! You put in tons of extra work on your end, and we couldn’t be more grateful for how helpful and supportive you were throughout the process. Thanks again!”
Andy and Carolyn
Home Owners
Awesome Features
Extraordinary kitchen
The chef has arrived! Gourmet kitchen with Sub Zero and Wolf appliances, 2-tone granite countertops, cherry cabinets, and large pantry with motion-sensor light. Also enjoy a butler pantry with fridge, water chiller cooling system, water filter, and second dishwasher. A desk faces the passthrough to formal dining room while dry bar with additional seating faces the passthrough to living room.
Interior Quality
Light-filled living space
Sunlight streams into your two-story living room with Brazilian walnut floor, custom cabinets, and beautiful brick and stone fireplace. Entertaining flows easily between the living room, kitchen, and sunroom, featuring skylights, heated travertine tile, and access to the deck overlooking the backyard.

